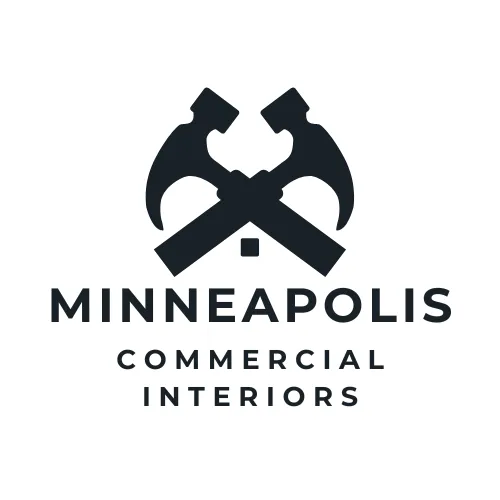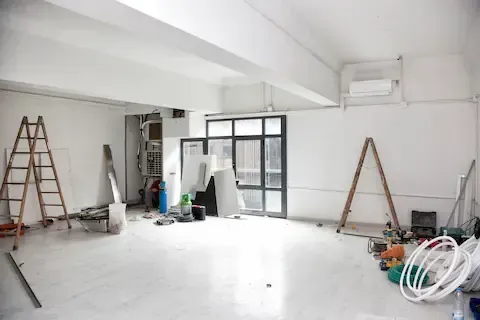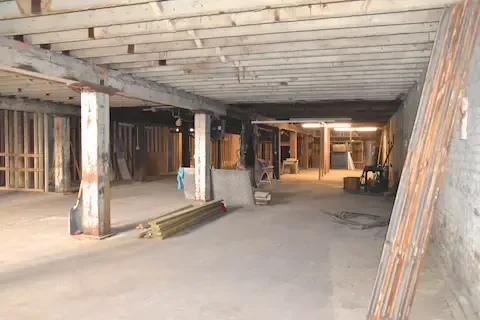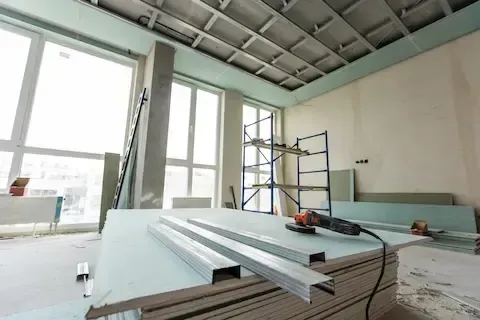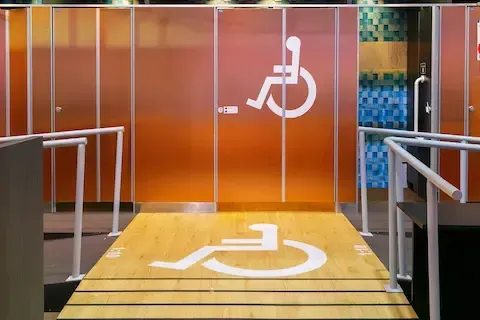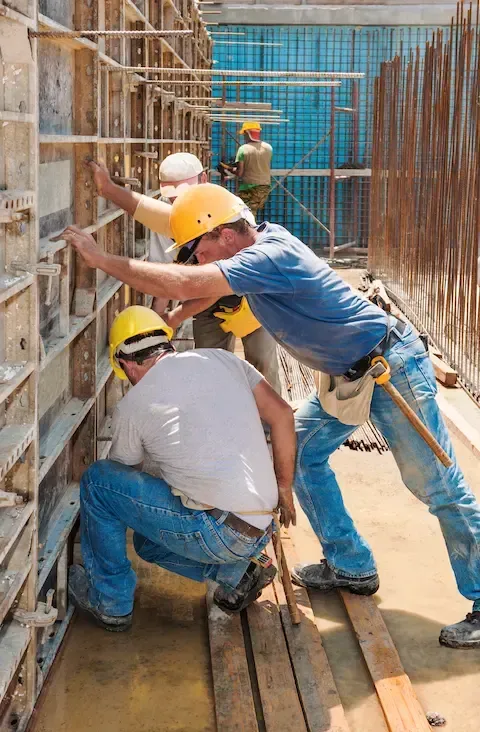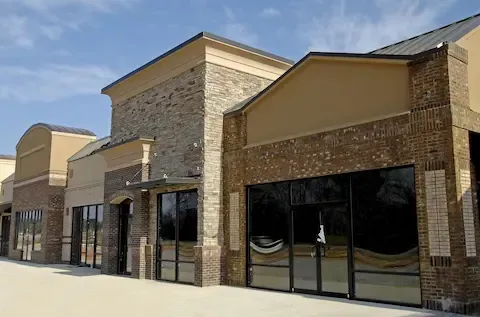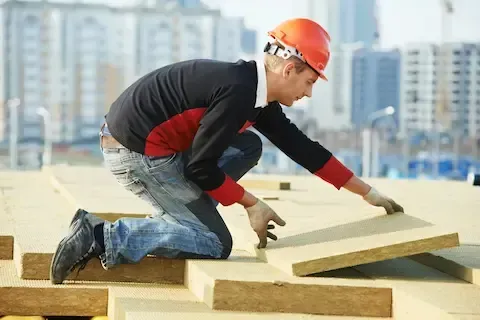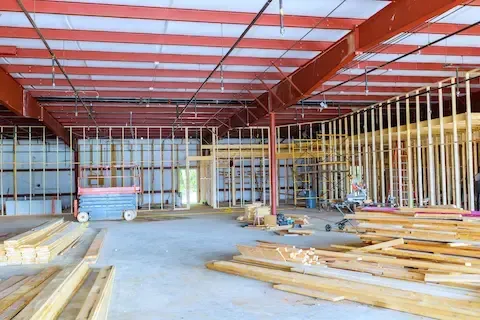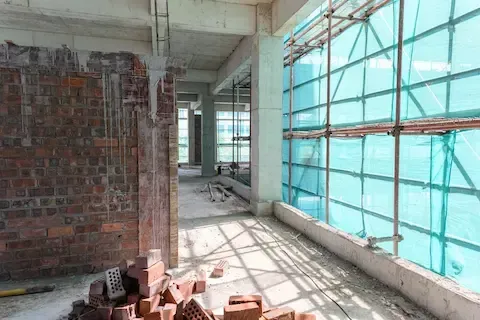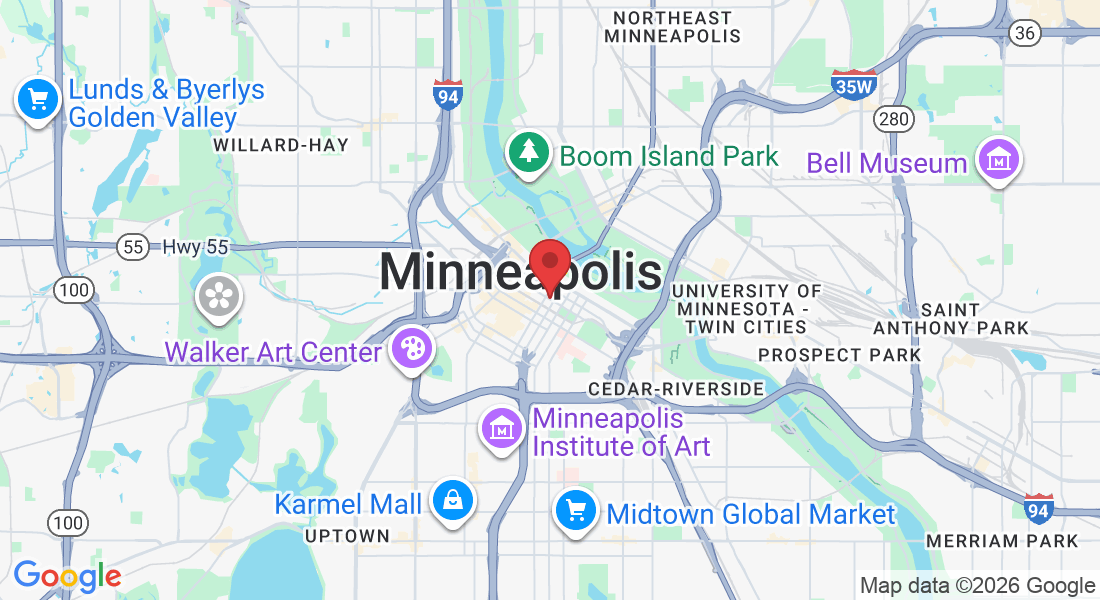Minneapolis Commercial Construction & Multi-Vertical Build-Outs
Why Minneapolis Businesses Choose Our Commercial Construction Services
Since 2010, we've completed commercial construction projects throughout Minneapolis spanning offices, restaurants, retail stores, bars, warehouses, and industrial facilities. Our multi-vertical expertise means we understand the specific code requirements, operational needs, and construction challenges unique to each business type rather than applying generic one-size-fits-all approaches.
Commercial construction requires balancing building codes, operational requirements, budget constraints, and timeline pressures while coordinating multiple trades and managing permit approvals. Unlike residential contractors who occasionally venture into commercial work, we focus exclusively on business facilities and understand the regulatory landscape, inspection processes, and performance demands that separate commercial construction from residential projects.
Our team has built restaurants passing health department inspections, installed industrial equipment foundations supporting heavy machinery loads, constructed loading docks for efficient warehouse operations, and delivered bar build-outs satisfying fire marshals and liquor licensing authorities. Whether you're opening a new location, expanding existing operations, or completely renovating outdated facilities, we coordinate all construction phases and deliver functional spaces ready for business operations.

15+ years exclusively focused on Minneapolis commercial construction across all business verticals
Complete in-house project management coordinates all trades from demolition through final inspections
Licensed and insured commercial contractor with established inspector relationships expediting approvals
Occupied building renovation capabilities maintain your operations during construction projects

Serving Minneapolis & Twin Cities Metro Commercial Properties
Commercial Spaces Built for Every Business Type
Our commercial construction services extend throughout the Twin Cities metropolitan area. While we maintain our headquarters in Minneapolis and complete most projects within city limits, we regularly work on build-outs in surrounding communities where businesses operate in suburban markets, industrial parks, and neighborhood commercial districts.
Proudly serving Minneapolis, St. Paul, Bloomington, Eden Prairie, Minnetonka and Plymouth for 7+ years.
Comprehensive Commercial Construction Services
Tailored to Your Needs
From restaurant kitchens to warehouse facilities, retail stores to office spaces, we deliver complete commercial build-outs across every business vertical. Our construction services address the full project lifecycle—design consultation, permit coordination, multi-trade construction, and final inspections that get you to certificate of occupancy.
Get Started with Minneapolis Commercial Interiors.
Contact Us Today
Frequently Asked Questions about commercial build-outs Minneapolis in Minneapolis
Commercial Construction solutions can be complex, and we’re here to provide answers to common questions. Here are some frequently asked questions from our clients.
How much do commercial build-outs cost per square foot in Minneapolis?
Commercial build-out costs vary significantly by business type and finish quality. Basic office or retail build-outs cost $40-75 per square foot. Restaurants with commercial kitchens run $80-150 per square foot due to plumbing and equipment complexity. Industrial and warehouse projects cost $30-60 per square foot depending on equipment requirements. These estimates cover construction but not furniture, fixtures, or specialized equipment your business provides.
Do you handle all required permits and inspections?
Yes, we manage all permit applications, building department coordination, and required inspections throughout your project. Commercial construction typically requires building permits, electrical permits, mechanical permits, plumbing permits for kitchens or restrooms, and fire department approvals for certain occupancies. We maintain positive relationships with Minneapolis inspectors and understand code requirements for all commercial business types.
Can you work on our project while we remain operational?
Yes, we regularly perform construction in occupied buildings through phased approaches. We create temporary work areas, schedule disruptive work during off-hours, install dust containment barriers, and coordinate with your team on timing for any necessary utility shutdowns. This extends project duration but eliminates relocation costs and maintains revenue during construction.
What's your typical project timeline from start to finish?
Timeline depends on project type and scope. Simple office or retail build-outs require 8-12 weeks from permit approval to completion. Restaurants need 12-16 weeks due to commercial kitchen complexity. Warehouse and industrial projects run 10-16 weeks depending on equipment installation requirements. Permit approval adds 2-4 weeks before construction starts. We provide detailed schedules during initial consultations.
Do you provide design services or work with our architect?
We coordinate with architects and designers you select, working from their plans and specifications. For simpler projects not requiring architectural services, we provide design-build approaches where we handle both design and construction. This streamlines the process and often reduces overall project costs while maintaining quality and code compliance.
How do you handle unexpected conditions during construction?
Existing buildings sometimes reveal hidden conditions—deteriorated structures, unexpected utilities, or code violations not visible before demolition. We document all conditions with photos, explain impacts on cost and schedule, and provide options for addressing issues before proceeding. Our change order process is transparent with detailed explanations and pricing for any necessary modifications to original scope.
What Our Satisfied Clients Have to Say About Minneapolis Commercial Interiors
We pride ourselves on delivering great results and experiences for each client. Hear directly from home and business owners who’ve trusted us with their Commercial Construction needs.

They built our complete restaurant from empty shell space including the commercial kitchen with hood system, walk-in coolers, and all equipment connections. We passed health department inspection on the first visit and opened on schedule. Their experience with restaurant requirements saved us from costly mistakes other contractors would have made.
Michael Torres, Owner - Full Service Restaurant

Our warehouse expansion required adding two loading dock positions and installing foundations for heavy manufacturing equipment. They coordinated structural engineering, managed utility relocations, and completed the project without disrupting ongoing production operations. The docks function perfectly and equipment foundations were exactly to specification.
Lisa Anderson, Facilities Director - Manufacturing Company

Building out our craft cocktail bar meant satisfying fire marshal occupancy requirements, installing three separate bar stations with draft systems, and coordinating liquor license inspections. They navigated all the regulatory requirements and delivered a space that creates the atmosphere we envisioned while meeting every compliance standard.
Jason Kim, Managing Partner - Cocktail Bar
The Trusted Commercial Construction Expert Near You
Ready to hear more about expert services at Minneapolis Commercial Interiors?
Contact us today to receive a detailed, no-obligation quote.
Minneapolis Metro, MN
Monday-Friday: 9am-5pm, Saturday: 11am-3pm
Quick Links
